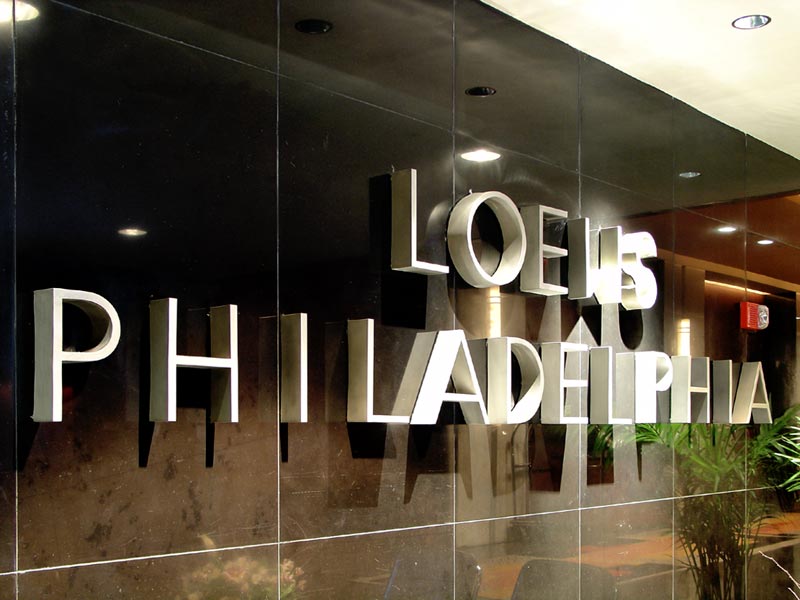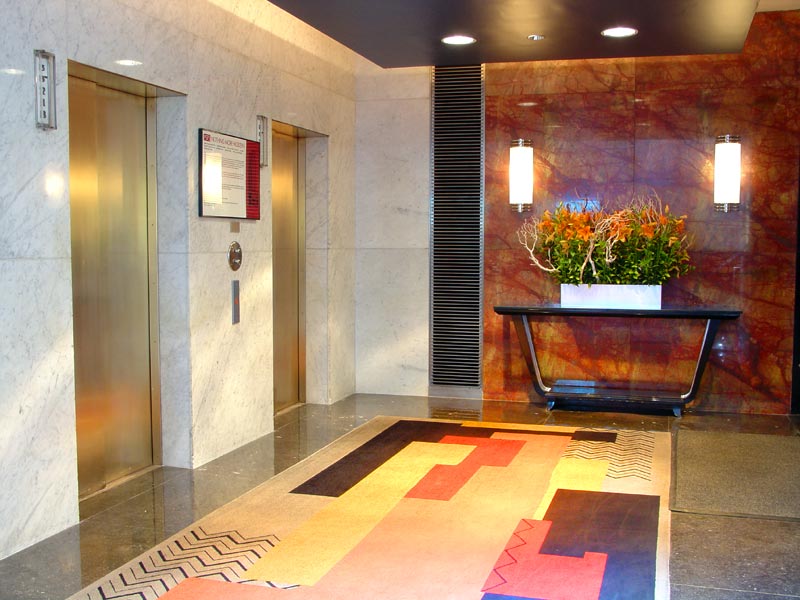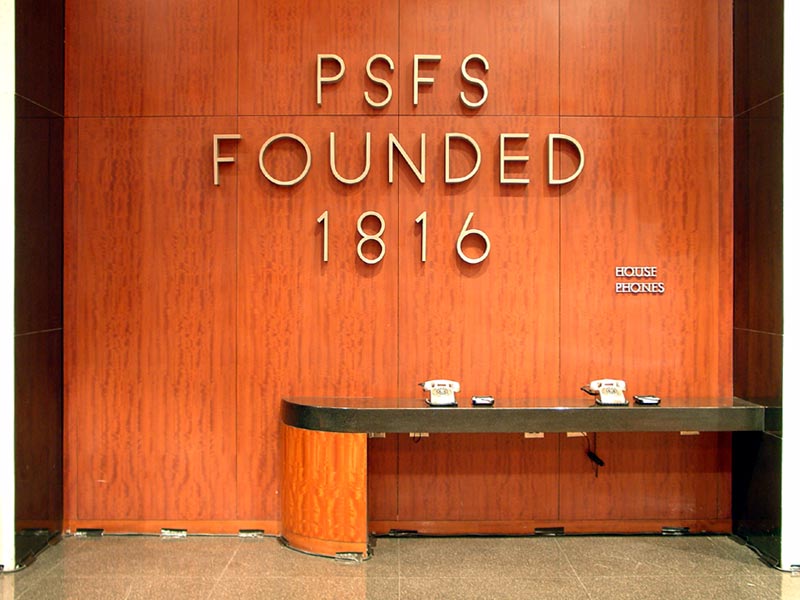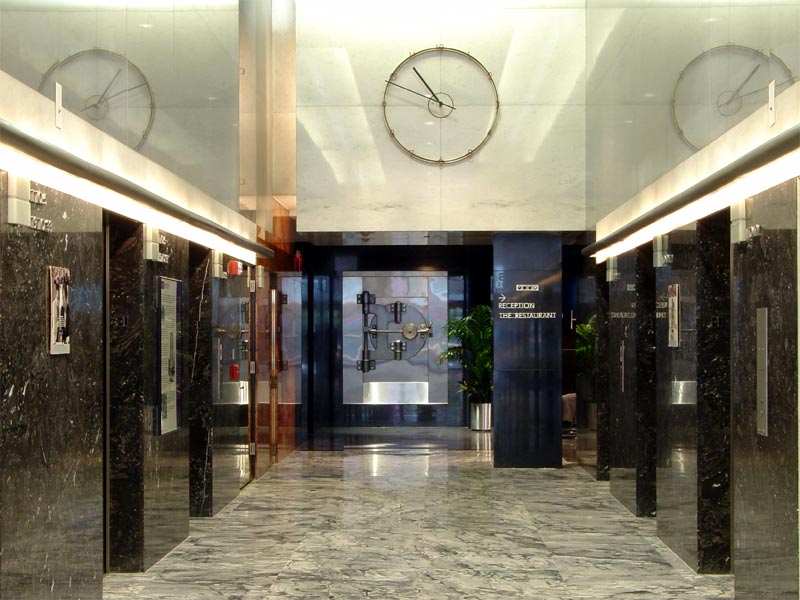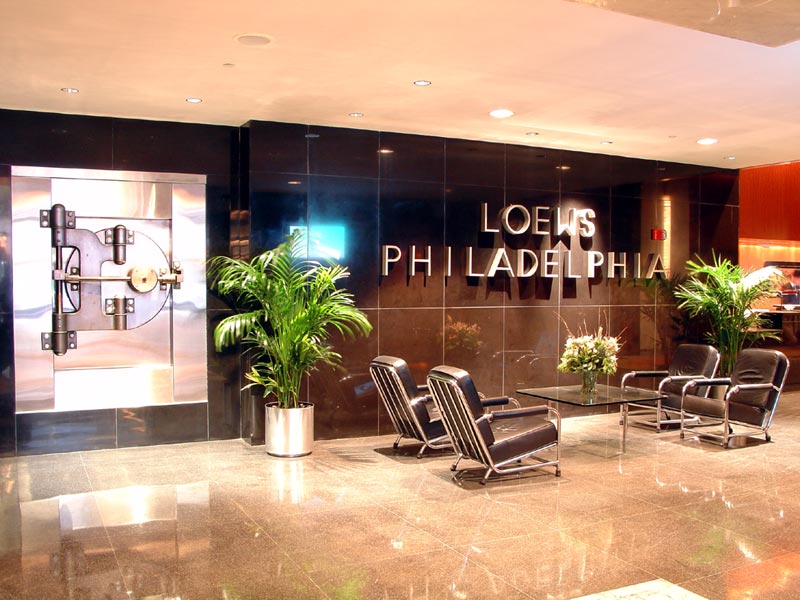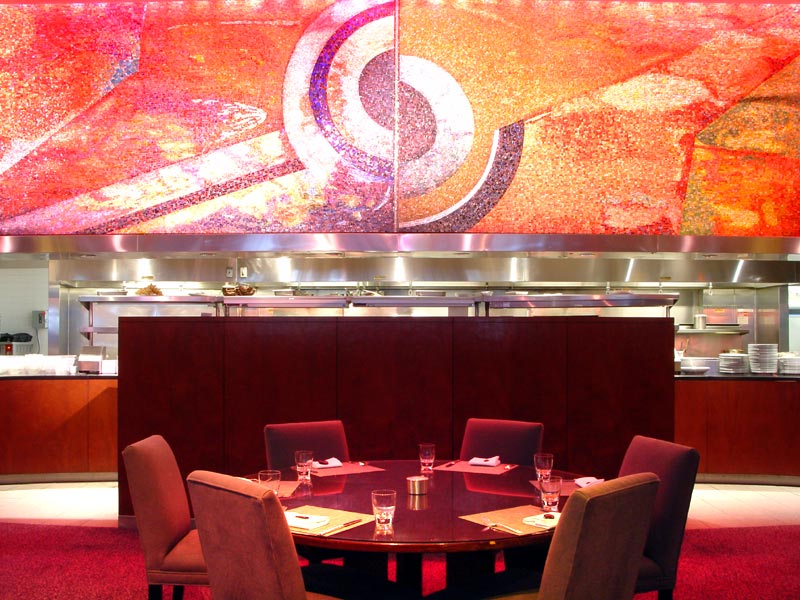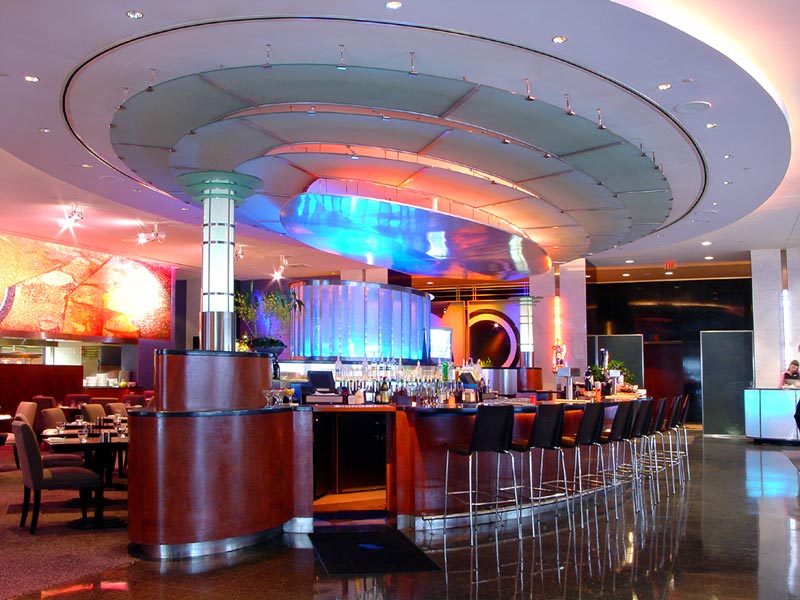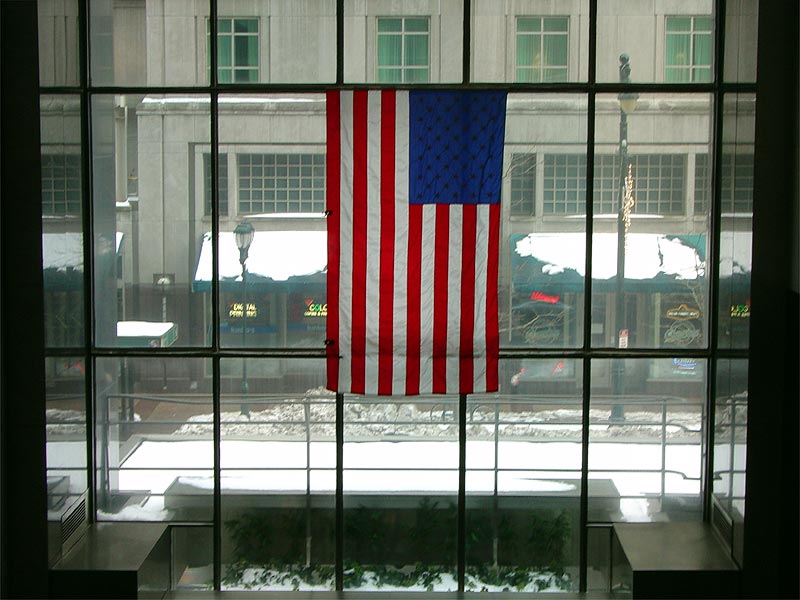
|
The large horizontal window bands were Howe's idea, but Wilcox objected to their appearance and wanted to emphasize the building's
height, so vertical strips were added as a compromise. The building's podium is made of curving, polished granite, standing six stories
high. The first floor was set aside for retail, and the primary banking (catering to the middle class, PSFS's bread and butter)
operations were on the second floor. Company offices, set back from the podium and adorned in limestone, rise 30 stories above the
podium. The back side of the building, in unfinished black brick, forms a T with the offices and houses the mechanics and utilities
(elevators and fire escapes, as well as storage). Let's go inside ... |
