08 08 08: 10 10 10, or,
Ten Rittenhouse Square is a brick . . . house
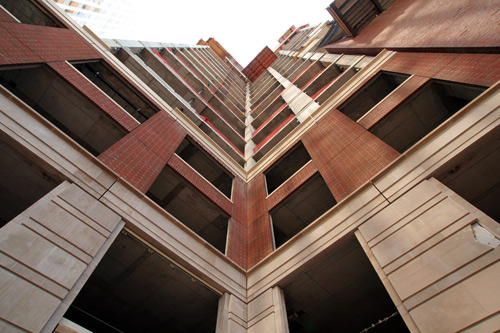 "There's something I'd like to clear up," Hal Wheeler says when I first meet him. "These are precast panels, but they're real brick." It's no mistake that the brickwork at 10 Rittenhouse Square is the first topic of conversation when I arrived for a hard hat tour two Fridays ago. It's the first thing a lot of people comment on, now that the tower's growing construction has replaced the old lead topic, Rindelaub's Row. In a city whose red brick rowhomes are one of its defining images, it's hard not to question the authenticity of a precast panel being lifted by a crane over your head. Elaborating his thought, the developer leans more toward logistics than cost prohibitiveness. "This isn't the 30s; there was no OSHA then," Wheeler says in response to my comment that the PSFS Building's masonry is brick-and-mortar all the way to the roof. "But more importantly, this is an incredibly tight space. It would just be impossible to lay brick for 33 stories without any interruption," he says of the corner of 18th and Sansom Streets, each of which are still open for business and packed as ever with people. Tria, for example, has outdoor seating with never an empty seat, directly catty-corner from the construction site of what will be the tallest building, 396', on the perimeter of Rittenhouse Square when it's finished. Graham Wyatt, a partner at Robert A.M. Stern Architects (RAMSA) and the lead designer of 10 Rittenhouse, says of the brick: "We're not looking at architectural history in a jokey way. We wanted to take the most scholarly approach to find the most appropriate setting for Rittenhouse Square. Doing that means picking up on the tradition of Philadelphia brick and white stone," in this case limestone trim. Particularly in light of Bower Lewis Thrower's apparent celebration of tradition at Symphony House, it may be easy to balk at such a statement. But, to see it explained at 10 Rittenhouse requires seeing the whole picture. Or in this case, the whole project. 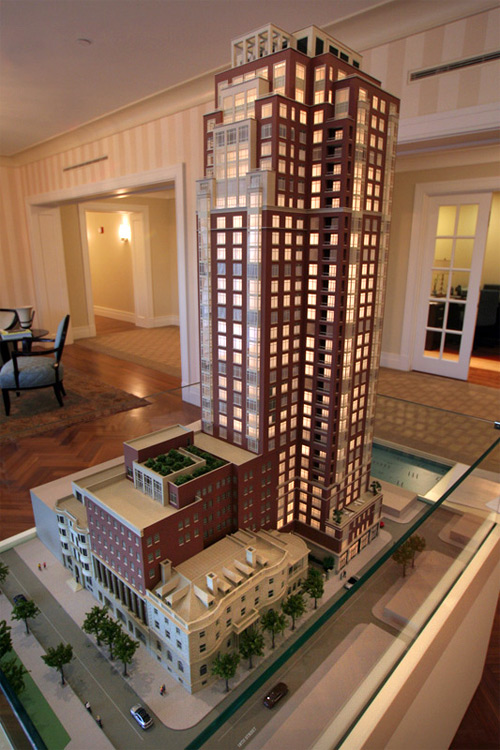 Despite the fact 10 Rittenhouse has been discussed since the mid-90s when the Wheeler brothers purchased the site, been fought in court by 'Save Our Square,' who wished to preserve the four three-story buildings previously on the site at 18th Street, and gone through what RAMSA associate Breen Mahony describes with a laugh, "a lot of iterations," I personally never grasped the full scope of the project until I saw its model, pictured above. Where the old-new juxtaposition can be exciting -- think the Hearst Tower in New York, Soldier Field's addition in Chicago, or even Cira Centre and 30th Street Station -- it's not always necessary. In the case of 10 Rittenhouse, the tradition of a brick façade with limestone trim make perfect sense, as the project is very much an incorporation of its neighbors. 10 Rittenhouse's 33 story tower rises not behind, but from, the Van Rensselaer, Alison and Rittenhouse Club buildings. It turns out the cantilevering over the Alison Building is temporary; the steel columns supporting the upward construction now will soon be filled in with the tower's massing, creating a seamless -- brick -- transition from the seven story Alison Building to the 33 story 10 Rittenhouse. 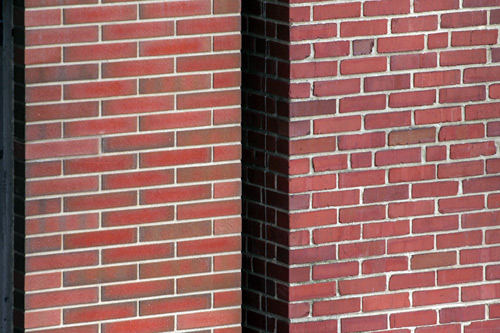 An other brick in the wall: 10 Rittenhouse's precast panels with real brick on the left, the Alison Building's original masonry with even realer bricks on the right. ARC Wheeler principal Roger Friedman, a passionate man who conducts a thorough tour, is sure to mention, "these bricks were specific to our choosing," explaining their journey from a European origin to the kiln and assembly line in Canada to their final destination at 18th & Sansom. "They'll also have a custom caulking, and you'd never notice the difference . . . They're just precast." Oona Walsh, a longtime friend of Philly Skyline and the marketing director at Manayunk's PZS Architects, the local architect of record on 10 Rittenhouse Square, confirms this journey. "It's a pretty fascinating process," she says, describing the panels' assembly at Artex Precast Limited in Toronto. 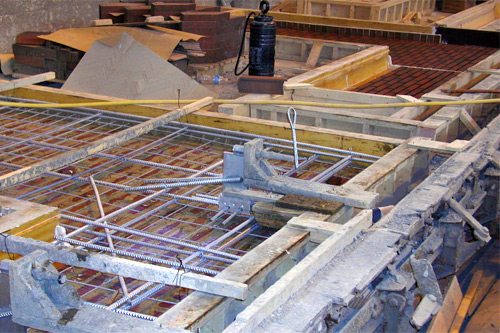 Piles of bricks to panels of bricks. Photo courtesy of Oona Walsh. It was PZS, née Polatnick-Zacharjasz Architects, that enlisted RAMSA's design services. Polatnick-Zacharjasz and ARC Wheeler had collaborated on a number of projects since the 90s and were signed on to do the same here, but PZ graciously determined that a project of Rittenhouse Square's caliber needed someone of RAMSA's stature. "We got a call from David Polatnick in 2004," Wyatt says. "Knowing Rittenhouse Square's importance to Philadelphia, I had to come down and see the site for myself." By the end of that year, Wyatt, Mahony and RAMSA were putting together schematics as the design architect, with PZ on board as the local architect of record. Meanwhile, as the collaborative design momentum was building, so too was the fight against the project. The Save Our Square (SOS) organization formed to oppose the demolition of "Rindelaub's Row," a term given by SOS member David Traub to the four buildings that once housed Rindelaub's Bakery, as well as a hardware store, a bike shop, art gallery and Lombardi's Pizza. While it's understandable that many locals feared the loss of their beloved businesses, three of those five have successfully relocated; the bakery tried new digs across the street and ultimately decided to retire; Lombardi's simply closed. And though the buildings as a four-part whole were another member of the Philadelphia streetscape, they were just that: just another member of the Philadelphia streetscape. In this person's view, the four buildings of "Rindelaub's Row" were expendable, considering the trade-off: a brand new development on the square with a replacement of the aged buildings (and their scale), and the relocation of most of the displaced businesses. And in spite of SOS' efforts, which included an editorial platform at the Center City Weekly Press and a short film whose proceeds went directly to SOS' legal fund, both the Commonwealth Court and the city Court of Common Pleas agreed, and demolition moved forward in late 2005. * * * 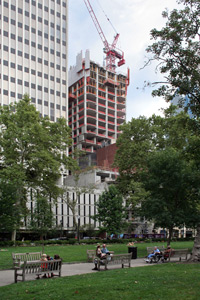 10 Rittenhouse has been a long time coming -- very long. "You don't even know," Wheeler jokes. Not with his first person point of view, perhaps, but thanks to the
internet -- specifically the PBJ's handy dandy archives (1 2 3) and Phillyblog -- it's easy to trace
the path 10 Rittenhouse has taken to get here: a supermarket, a 42 story hotel/condo, a 35 story twin-tower condo, all opposed. The 33 story condo tower and amalgamation
of existing neighors, now with Robert A.M. Stern's hand, finally overcame the opposition. And ever since, Stern, PZS and ARC Wheeler have worked with Center City
Residents Association to create the most sensitive project possible.
10 Rittenhouse has been a long time coming -- very long. "You don't even know," Wheeler jokes. Not with his first person point of view, perhaps, but thanks to the
internet -- specifically the PBJ's handy dandy archives (1 2 3) and Phillyblog -- it's easy to trace
the path 10 Rittenhouse has taken to get here: a supermarket, a 42 story hotel/condo, a 35 story twin-tower condo, all opposed. The 33 story condo tower and amalgamation
of existing neighors, now with Robert A.M. Stern's hand, finally overcame the opposition. And ever since, Stern, PZS and ARC Wheeler have worked with Center City
Residents Association to create the most sensitive project possible."We understand that people were sentimental to the scale [of 18th Street]," Wyatt says, "so we pushed the tower back." That setback simultaneously rebuilds the three-story scale left vacant by Rindelaub's and creates a terrace for the fortunate person who purchases Unit C on the 4th floor. Make no mistake: 10 Rittenhouse is indeed for the fortunate. The top of the top level market is for whom 10 Rittenhouse is being built. Unit D, the tower's southern, park-view units which Friedman describes as "our project's filet mignon," are $1,000/sq ft. At well over 3,000 sq ft, you're looking at park-view units starting at over $3M. (Condo fees for the same units start at $2,860/mo.) All things considered . . . why not? There are million dollar condos at Symphony House, the Ritz-Carlton, Murano, Waterfront Square, the Western Union and elsewhere around town, but this is Rittenhouse Square. And while the traditionalist 10 Rittenhouse may not pack the flare of RAMSA's Comcast Center and American Revolution Center in Valley Forge, its reservation seems to work on Rittenhouse Square. The more daring, Kling-designed Castleway project a block west hasn't even cleared zoning hurdles, much less started construction. But honestly, luxury is luxury and new is new. 10 Rittenhouse is both. And brick. 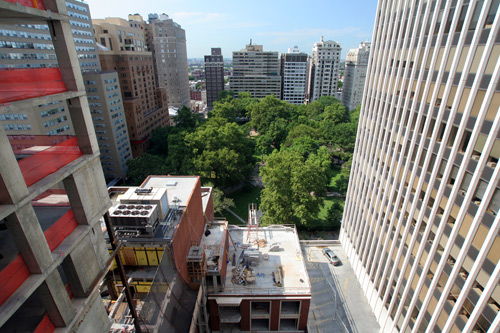 For a more in-depth look at the construction of -- and views from -- 10 Rittenhouse Square, please click the below images. PLEASE NOTE: for the sake of ease, I've put all of the images for both categories on one, long flowing page, respectively. There are 44 photos of the building under construction (about 6M in size) and 25 photos of the view (about 3.5M in size), so just give them a moment to load. 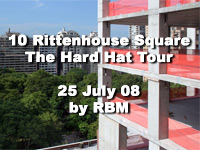
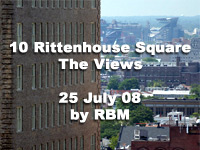
* * * OTHER LINKS OF INTEREST: • 10 Rittenhouse official site • RAMSA • ARC Wheeler • PZS Architects * * * And of course, Philly Skyline's 10 Rittenhouse Square construction section (which will get a big update early next week) is HERE. –B Love |
