|
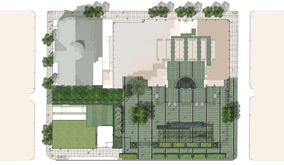 Philadelphia's Olin Partnership is not synonymous with landscape architecture, it is landscape architecture.
Philadelphia's Olin Partnership is not synonymous with landscape architecture, it is landscape architecture.
The populated promenade at Battery Park City in New York? That's theirs. The Canada Square plaza amongst London's reborn skyline at Canary Wharf? Theirs. Salt
Lake City's
green roof so enormous it would fit a 747, but neither the 747 nor you nor I will see it unless you or I are members of the Church of Jesus Christ of Latter Day
Saints,
because that's whose roof it is? Also theirs.
In their hometown, Olin Partnership is probably most famous for being Ed Bacon's enemy. The reconfiguration of the mall at Independence National Historical Park
-- over
which Olin's office at the Public Ledger Building looks -- is, love it or hate it, finally taking shape through Olin's vision. Bacon, who championed a mall
decades before
Olin took over the project, was so opposed to Olin's design that he circulated fliers proclaiming that Olin wanted to ruin the Mall.
The Mall may be Olin's highest profile project in Philadelphia, but it's hard to miss their other work; The courtyard at Commerce Square. The redone and replanted
Logan
Circle. The World of Primates at the Zoo. They're currently working on the landscaping that will do its best to mask the parking garage behind the Philadelphia
Museum of
Art, as well as an embellishment of the grounds inside the Rodin Museum.
They're also responsible for the public plaza at Comcast Center.
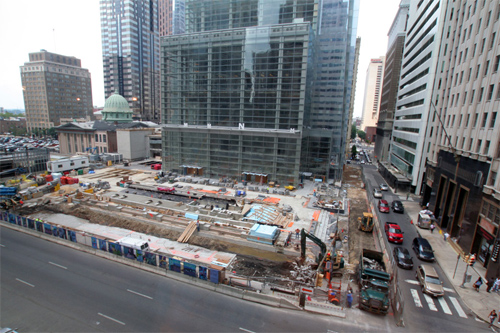
The architecture of skyscrapers is often best judged from afar; the admiration of a skyline's massing always so. But how skyscrapers actually perform and function
within
the city they represent can only be seen on the ground. Olin firm partner Cindy Sanders was kind enough to share how Comcast Center performs and functions on the
ground,
and Senior Landscape Designer Eve Kootchick elaborated the plaza's plentiful intricacies.
Trellises, cafés, a plinth and some benches. ADA ramps, stairs, a fountain with trenches. Dichroic glass, hedges, trees flowering. These are a few of my
favorite
things going on at Comcast Center's plaza, under construction at this very second. Every last one of these things had to be intricately examined and weighed
before
implementation was even a thought, for after all, the plaza rests over the city's arterial regional rail lines -- eight train tracks wide -- and the concourse
between
them.
"We used Bryant Park (in New York, whose award winning design is Olin's) as a precedent," explains Sanders. "It's built over structure and it holds a lot of
people,
including dining."
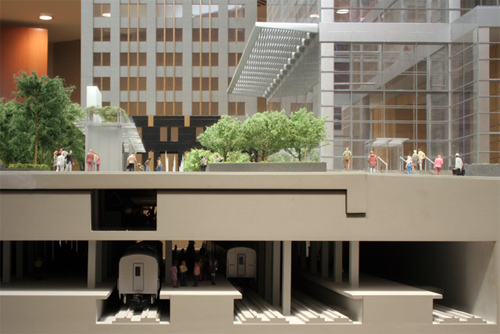
From the top down, it goes plaza, concourse, platforms, tracks. On the plaza itself: granite, mortar, concrete, insulation, and foam blocks which help to lighten
the
load. The concrete layer has an elaborate maze-like piping system which utilizes heated recycled water to act as a snow-melting device during winter months.
From above, the plaza looks to employ half a dozen different types of granite, but in actuality there are only two -- atlantic green and forest green -- and it's
the
finishes that give them their different hues and shades. All of the plaza's granite comes from the same quarry in La Croix, Québec that provided the stone
for
Washington DC's World War II Memorial.
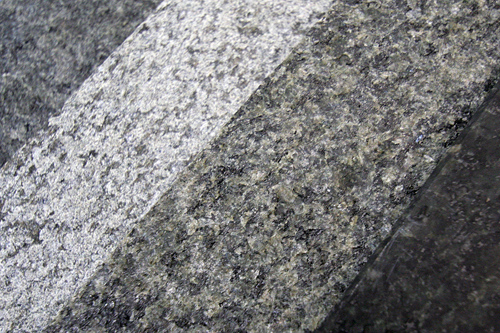
Kootchick laid out the samples you see there and demonstrated that there are six finishes, "rough to smooth, light to dark." The smooth, polished finishes will accent the
lobby floor, including the grand staircase from the Suburban Station concourse and its little brother stairway along Arch Street, while the rougher finishes punctuate the
outdoor plaza.
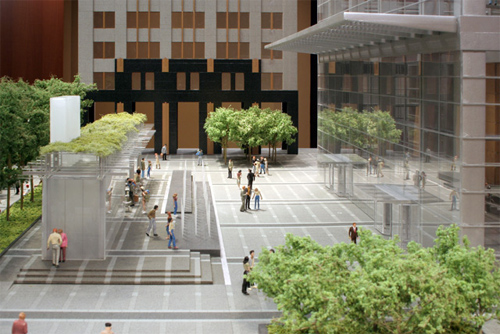
In the model above, you can see darker bands of granite moving from the building toward the raised trellis and plinth. These bands follow the steel columns of the tower,
extending Comcast Center's symmetry further outward. They then step back up to the trellis, under which the café by Georges Perrier & Chris Scarduzio (not to be
confused with Table 31, their restaurant on the first floor inside the tower) will sit.
The café's kitchen stands as a multi-colored cube on the eastern end of the trellis, and doubles as the exhaust housing for the concourse below. Tables will sit
beneath the trellis, made of steel columns and laminated glass beams across the top. These glass beams are 8" thick with fins on the ends, and will be colored in the
range of blues and purples. Dichroic glass, an expensive model which changes color depending on the light (think the pillars at Broad & Washington, only less 80s)
is being considered.
Between the trellis and the entrance to the tower is a fountain fashioned by Wet Design, the California firm
responsible for the fountains at Bellagio in Las Vegas. If you've seen the fountain at PPG Place in Pittsburgh, think of Comcast Center's as a smaller, but more
contemporary, version of that, with children running through it freely because it is open. It has three rows of jets which can be choreographed, which are lit from
below, and which change colors. The trenches under the fountain collect the runoff (easy to do since the water shoots straight up) and reuse the water. The fountain also
uses a portion of stormwater runoff from the tower.
Along JFK Boulevard, sculpted carpinus trees (currently being grown at a nursery in South Jersey) will not only provide shade to the benches that run along the plaza's outer
perimeter, but they will mask the view directly out of the building into the less attractive parking garage access of 6 Penn Center.
"JFK Boulevard has always intended to be grand," Sanders explains with photos of the Suburban Station building, Love Park and 30th Street Station, "but it hasn't done well with
the pedestrian experience." Considering the plaza was a block-wide parking lot just over two years ago, she's right.
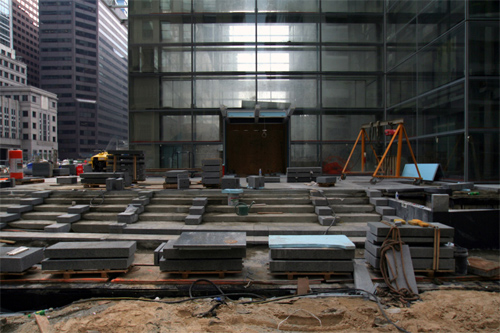
The pedestrian experience on 17th Street is much better, too. Stairs follow the descending grade toward
Arch Street, and a grouping of flowering trees welcomes the pedestrian from mid-17th Street up the stairs to the entrance of the building. These trees, as well as some cherry
trees, are replicated on the opposite side of the plaza, and there is a passageway of trees along what was once Cuthbert Street, between Arch Street Presbyterian Church and what
will eventually be the shorter second tower. Kootchick admits, "this is probably my favorite part of the project. It's much more intimate and quiet; it's a nice counterpoint to
the lively plaza."
Oh yeah, the second tower; phase 2; Two Pennsylvania Plaza. While it's not a 100% certainty, the folks at both Liberty and Olin speak of it in terms of
when, not if. Rumor has it that the tower, which was to mimic Suburban Station's form, is being actively reworked by its architect Robert A.M. Stern. In the interim,
a two-tiered green roof will stand in its place and accommodate a headhouse to the concourse. The problem with planting this Cuthbert section of trees now, though, is that, should
that second tower become a reality, it will need a staging area, and with the main part of the plaza already being open by then, this is the only real
ends on the second tower.
There's a lot going on for a single new city plaza, that much is evident. What remains to be seen, though, is whether the plaza will be of the exciting urban variety,
like Love Park, or of the empty and wind swept variety, like Penn Center. Wait a second, those are each Ed Bacon's!
Bacon was downright repulsed by Olin's Independence Mall, and he was among those leading the charge to keep the Philly Skyline below Billy Penn's hat, so chances are he
wouldn't have been a fan of this plaza under a building nearly twice the height of City Hall. But then, he's in a better place than we are, so who are we to even guess
what he would have thought? Let's judge it for ourselves when it's open next summer.
[Olinptr.com: Comcast Center.]
|
